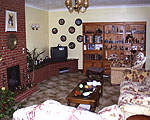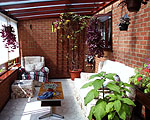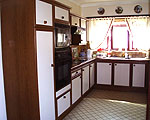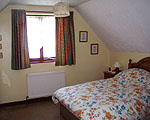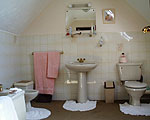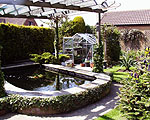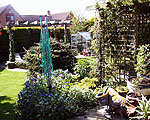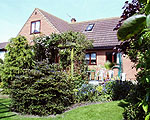| . | ||
| . |
5 LINTON MEADOW, BARNTON, GREAT YARMOUTH ENTRANCE HALL: door leading to double garage, textured and covered ceiling, interior glazed door to: HALL: fitted carpet, double radiator, telephone points, textured and covered ceilings. SHOWER ROOM: shower cubicle housing electric shower, vanity hand basin (h&c), low level w.c., fitted carpet tiles, part tiled walls, radiator. LOUNGE: 22'6"X 14' (6.86m x 4.27m)
DINING ROOM/BEDROOM 3: 13'X 12'8 (3.96m x 86m) fitted carpet, double radiator, power points, textured and covered ceilings t.v. point, sliding patio door to sun lounge. SUN LOUNGE: tiled floor, power points, sun blinds, double doors to garden.
KITCHEN/BREAKFAST ROOM: 21'x 8'9 (6.40m x 2.67m) range of wall and base units with work-top over, tiled surrounds, power points, four ring hob and oven, microwave, extractor hood, stainless steel sink unit (h&c), built-in ironing board, recess for fridge, door to side garden, cupboard with oil fired boiler for central heating and hot water, control clock, double radiator, power points, textured and covered ceiling.
STAIRS TO THE FIRST FLOOR: onto LANDING: fitted carpet, textured ceilings, sky light window, power points, access to roof space. BEDROOM 1: 14'X 13' (4.27m x 3.96m) fitted carpet, double radiator, t.v. point, telephone point, power points, textured and covered ceiling, wardrobe cupboard, airing cupboard with insulated cylinder, immersion heater.
BEDROOM 2: 14'X 13' (4.27m x 3.96m) fitted carpet, double radiator, t.v. point, telephone point, power points, textured and covered ceiling, wardrobe cupboard. BATHROOM: 10'6X 9'6 (3.20m x 2.90m) panelled bath (h&c) with shower attachment over, bidet, pedestal hand basin (h&c), low level w.c., part tiled walls, light and shaver point, fitted carpet, double radiator, sky light window.
OUTSIDE: To the front of the property there is a garden area, laid to lawn, flower and shrub borders, driveway leading to double garage 20' x 16'9 (6.10m x 5.11m) with up and over door, power and lighting, plumping for automatic washing machine, door to entrance hall, open tread stairs to: OFFICE/STUDIO: 14' X 9'6 (4.27m x 2.90) double radiator, power points, telephone point, textured ceiling, sky light window. To the rear there is a garden, laid to lawn, flower and shrub bordered, koi carp fish pond, timber and felt shed, power and light, greenhouse, enclosed by close bordered panelled fencing, hedge, side path with two gates, calor gas bottles
DIRECTIONS: from the Gt. Yarmouth office proceed west to the small village of Barnton, once you reach a small roundabout, turn left, and you will come on to a road called Linton Meadow, carry on straight down to the small park on the left, the house is opposite the park.
|
. |
| BACK CLOSE WINDOW | ||
